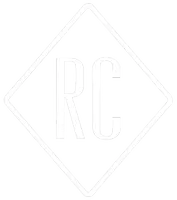4 Beds
3 Baths
1,874 SqFt
4 Beds
3 Baths
1,874 SqFt
Key Details
Property Type Single Family Home
Sub Type Single Family Residence
Listing Status Active
Purchase Type For Rent
Square Footage 1,874 sqft
Subdivision Hunt Club At Lake Wales
MLS Listing ID A11833151
Bedrooms 4
Full Baths 2
Half Baths 1
Construction Status New Construction
HOA Y/N No
Year Built 2025
Property Sub-Type Single Family Residence
Property Description
Live near lakes, shopping, and just 30 mins from LEGOLAND!
Location
State FL
County Polk
Community Hunt Club At Lake Wales
Area 5940 Florida Other
Direction Take I-4 West and exit at 55 (approx. 16 miles). Head south on US-27 for about 25 miles. Then, take the left ramp toward SR-60 E / W Polk Ave. Continue for 2.7 miles and turn right onto Hunt Brothers Road. Drive 2 miles the community will be on your right
Interior
Interior Features First Floor Entry
Heating Electric
Cooling Electric
Flooring Carpet, Ceramic Tile
Furnishings Unfurnished
Window Features Blinds
Appliance Dryer, Dishwasher, Electric Range, Electric Water Heater, Disposal, Microwave, Refrigerator, Washer
Exterior
Parking Features Attached
Garage Spaces 2.0
Carport Spaces 2
Pool None
View Garden
Garage Yes
Private Pool No
Building
Story 2
Level or Stories Two
Construction Status New Construction
Others
Pets Allowed Conditional, No
Senior Community No
Tax ID 28-30-07-940856-003620
Security Features Smoke Detector(s)
Pets Allowed Conditional, No
Virtual Tour https://www.propertypanorama.com/instaview/mia/A11833151






